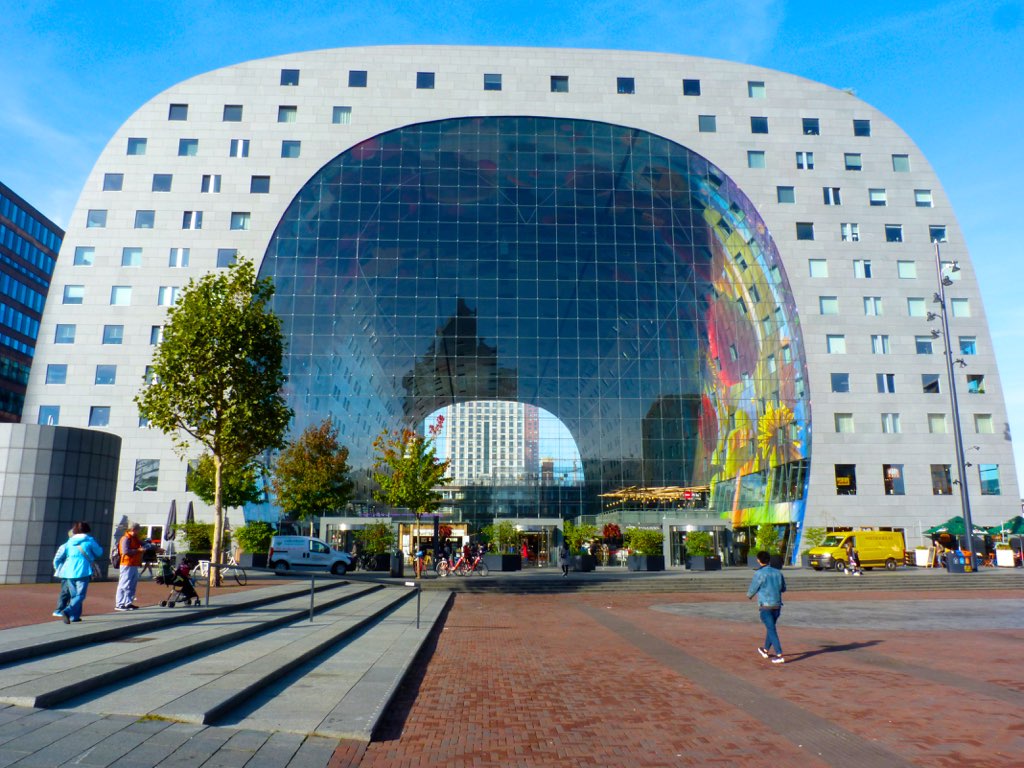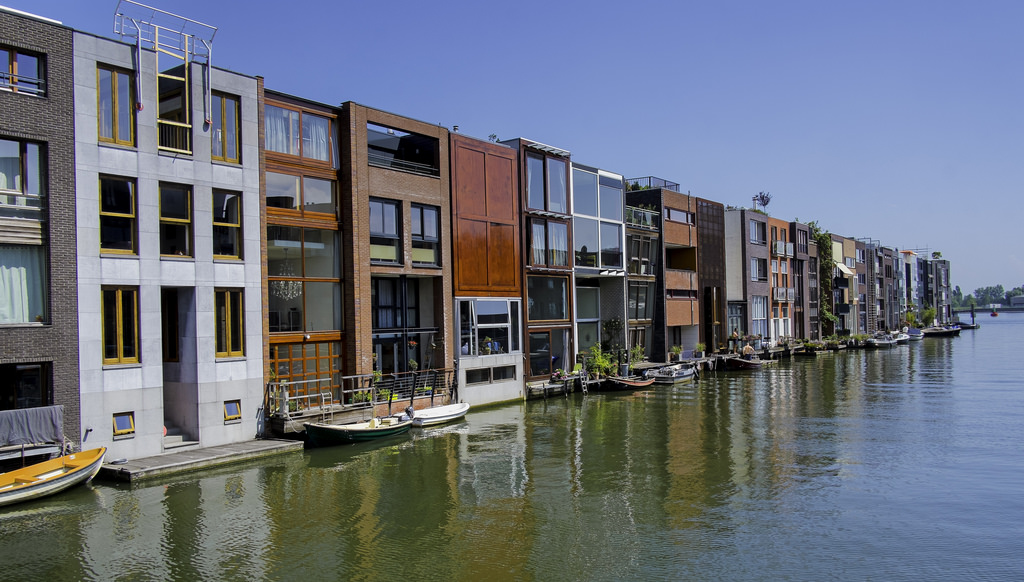From initial inspection, the site doesn’t wow you. However, the thoughtful placement of green open space, the scale of buildings, and the strong consideration given to architectural design at the street level is what distinguishes the site from other neighbourhood renewal areas around the world.
It feels like a very pleasant environment to live and work, which puts the needs of people at the centre of the development. In hindsight, it’s what we could have achieved in parts of the Docklands in Melbourne. And maybe it’s a precedent for what could be achieved in parts of Fisherman’s Bend and the Arden Macaulay Renewal Areas.
* * *
We believe precincts offer a scale at which we can bring deeper social and environmental value and continue to deliver attractive commercial returns for investors alongside measurable social benefit.
Our Work In Kensington
Younghusband is the first of many future precincts we intend to create. Younghusband is a 100 year old wool store, covering almost two inner city blocks. Over a five-year period, IIG will rejuvenate the sites into a beautiful industrial village for a mix of businesses, creators, makers and doers. We didn’t pick up the main prize at the World Architecture Forum, but just being shortlisted puts us on the global forefront of urban design and regeneration.
It demonstrates how we can consider not only the whole person in relation to their community, their position in relation to a collective identity, and their relationship to the environment. This is why we have collaborated closely with the local community and existing tenants at Younghusband, and it’s why we have adopted the One Planet Living Framework for managing our design and operations of the rejuvenation.
So what next?
We think IIG is incredibly well positioned to deliver transformative precincts as a result of our people, our values, our track record, and our relationships with local communities and government.
Over the last two years, we have helped deliver more than half a billion dollars of property in some of the world’s most sustainable and innovative urban regeneration projects (Lendlease’s Brisbane Royal Showgrounds and Frasers Property Group’s Central Park in Sydney).
During this time, we have also developed some deep knowledge in urban design and regeneration which extends into the pursuit of alternative construction solutions. An example of this is 25 King, our property in the Fortitude Valley Brisbane, which is built from engineered timber (cross laminated timber and glulam) and is one of the tallest timber office buildings in the world.
As a team, we’re now moving into a really exciting phase of our business. We are developing partnerships with world leading academic researchers, innovative new data platforms, and industry-leading architects and urban designers. We are aware that the unique combination of our commercial acumen, strong track record, and proprietary approaches to managing for and measuring social impact in property development is and will increasingly be highly sought after by investors and tenants. In particular, we think a game changing differentiator will be our ability to set social and environmental impact filters to select sites that will deliver measurable community benefit. By partnering with our communities to engage in a thoughtful co-design process and by measuring what matters to these communities, we believe this will drive more attractive financial returns, creating value for residents, tenants, investors, government, and the broader community.
As we implement our new strategy, we will also be partnering closer with local and state governments as we align our precinct developments with the ability to deliver both measurable public social benefit as well as private benefits for our tenants, our residents, our communities, and our investors.
It’s an exciting time to be at IIG.
By Dr Erin Castellas, Chief Impact Officer and James Fitzgerald, Young Husband Development Manager

